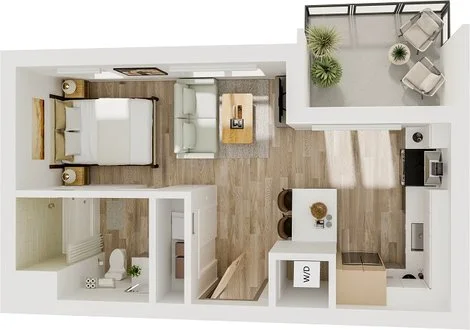Premium
3D Floor Plans
Each of your floor plans will be designed as a photo-realistic 3D Floor Plan.
Specific details of the property, including aspects like kitchens, flooring, windows, and bathrooms, will be aligned with the property's characteristics by utilizing on-site photos or material samples. The rooms will then be furnished with your preferred selections from our pre-designed furniture collections. You will have the opportunity to review and make as many revisions as needed.
Once you're satisfied with the design, the 3D Floor Plans will be provided for download in JPG or PNG format for online use and suitable for incorporation into your print marketing materials.
New lease-ups are utilizing 3D Walking Tours to pre-lease units prior to the completion of on-site models. Existing properties can show units when they otherwise do not have decorated models available.
Format
JPG or PNG
Price Starts at
$149/plan
Disclaimer:
Custom flooring style and interior amenities to fit what your apartment /house offers. Custom text/disclaimer and background color are offered. 1 round of changes is allowed after rendering is sent over. Contact for rates above 1500 sq. ft.






























